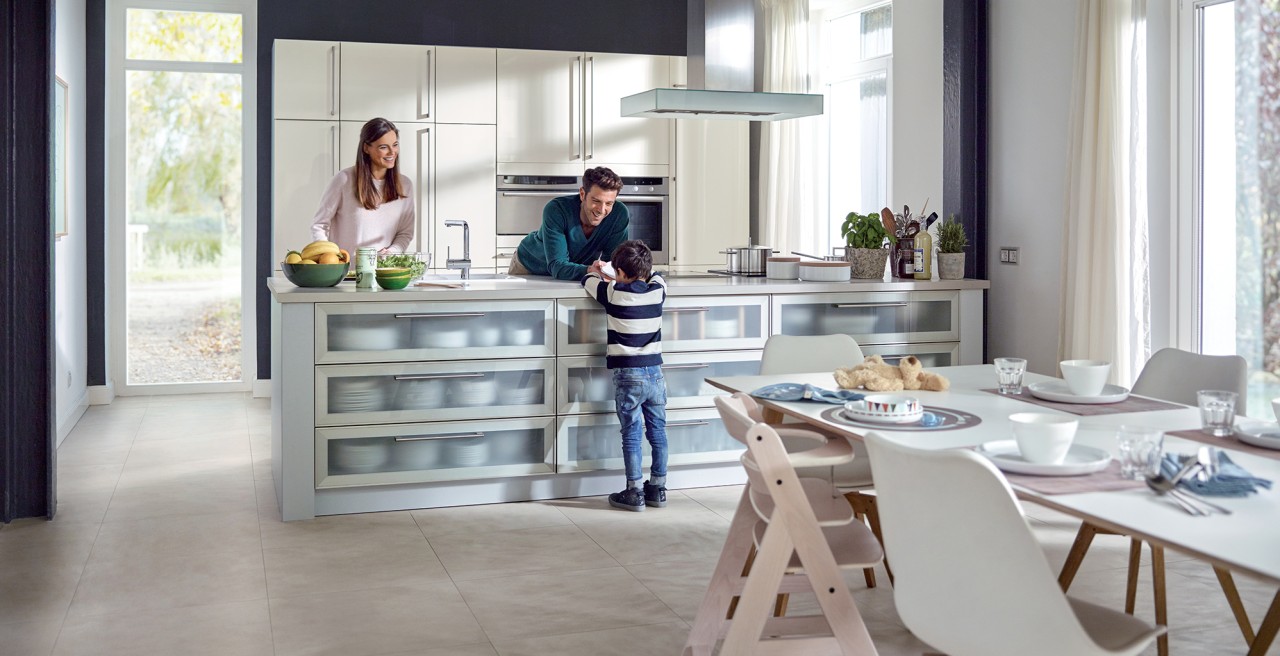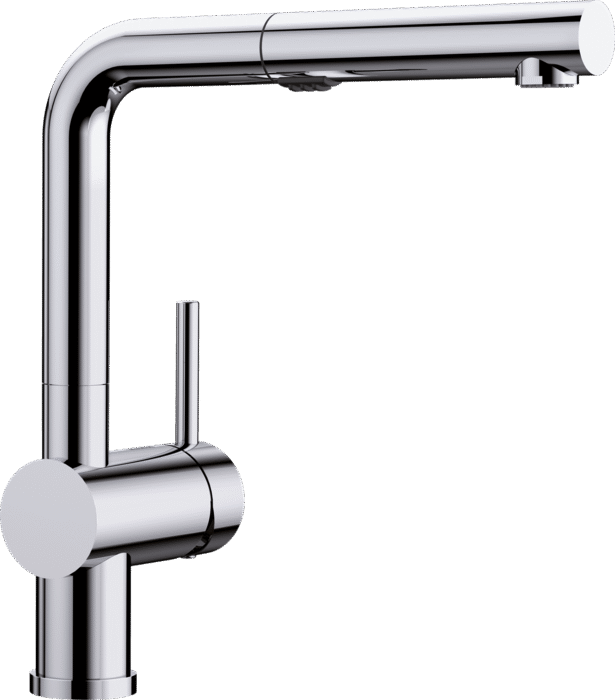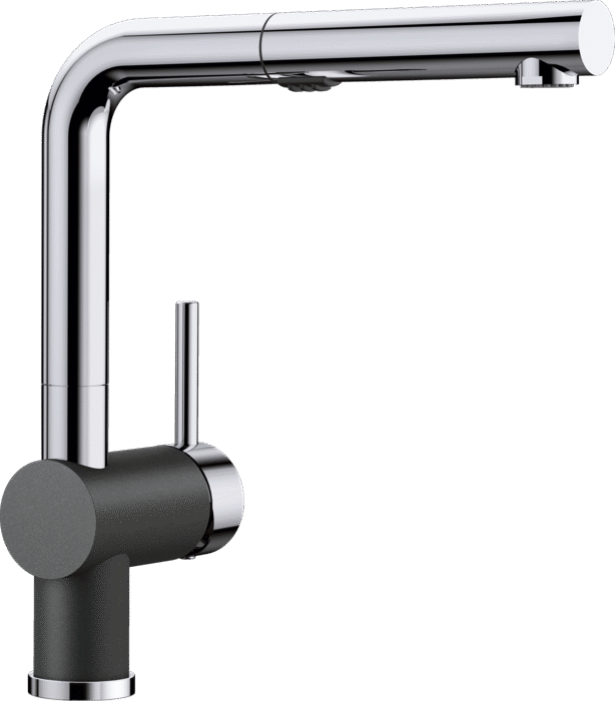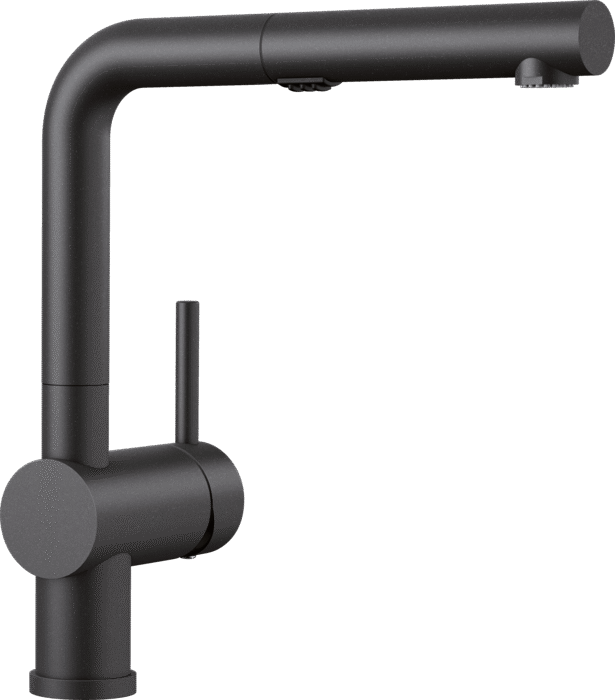There’s no doubt that the kitchen is command central for busy families. But designing a kitchen isn’t just about making it look good. With careful attention to detail you can foster healthy eating, communication, cooperation and togetherness. All that plus a space that can be clean and tidy in a snap? Yes, it’s all possible! Here’s how...
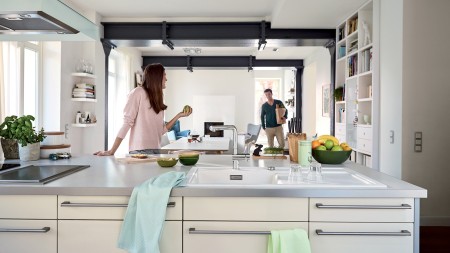
Open up the floor plan
Knocking down walls and replacing them with support beams to create wide open spaces from kitchen to dining area to living area is the best way to make room for multi-functional family living. The fringe benefits of amplified natural light and easy access to the outdoors are definite mood enhancers.

Don't design around the TV
In this renovated townhouse the kitchen island and the hearth anchor each end of the open-concept main floor. De-prioritizing the TV gives precedence to quiet family activities and the occasional use of smaller screens rather than zoning out in front of a big screen.

Position prep zones for the best views
Configure a kitchen island to include both the sink and cooktop prep zones so you can easily keep an eye on the kids or feel part of the festivities during gatherings all while getting things done in the kitchen.
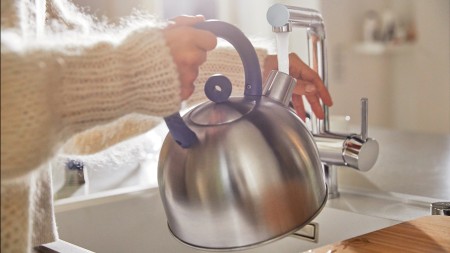
Create a safe cooking zone
Since the island in this kitchen is technically a peninsula it serves as a visual and physical barrier, controlling flow through the space. This reduces the risk of play time colliding with meal prep. Wall ovens installed at heights for adult use discourage curious kids.
An induction cooktop cools down the minute a hot pot is removed. Plenty of closed storage means knives and other cooking tools can be safely stowed away after use.

Design for the future
Choose durable materials in timeless colours and with minimal pattern so you won’t tire of them. Porcelain tiles can stand up to busy family life — even bikes and skateboards — without showing age and they can be heated from below for added comfort.
Quartz countertops and a SILGRANIT sink are resisitant to chips and stains. Quality materials look good for decades, which means they’ll help your home retain its value. They’ll need replacing less often, saving you cash and saving the environment from more landfill.
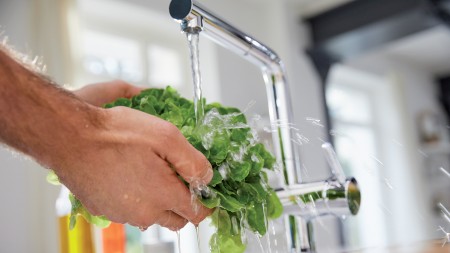
Let there be lightness
Make the most of natural light when renovating a narrow townhouse by increasing window sizes, adding patio doors and keeping window coverings minimal. Pale floors, cabinets and counters minimize contrast, making the space feel open, airy and welcoming to everyone.
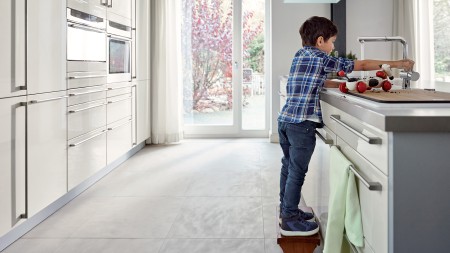
Minimize visual clutter
Pack in as much closed storage as possible so all the bits and bobs can be stashed out of sight. Fill glass front drawers with all white dinnerware so its handy for setting the table but looks tidy
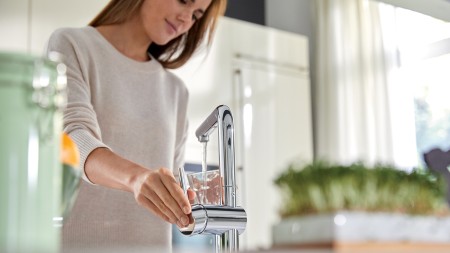
Choose a high-quality sink and faucet
Even though this is a roomy kitchen, counter space is at a premium. A SILGRANIT sink with an integrated drainboard and several accessories like baskets and cutting boards means this spot can become its own multi-functional prep zone right beside the open counter space, allowing family members to work side-by-side. The POSH faucet with a pull-out sprayhead is helpful for cleaning produce or giving the sink a rinse.
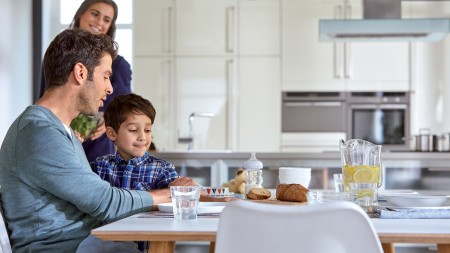
Make room for kids
Store games in lower drawers so little ones can help themselves and put things away when finished. Keep a stool close by so your pint-sized sous-chef can help out with cooking and baking. Choose a high chair that echoes the design style of the rest of the interior. Furnish the adjacent living zone with inviting textures so family members will stick around while you work in the kitchen.

Simplify clean-up
Integrate containers for garbage, recycling and composting right at the prep zone. Cover the fridge and dishwasher with custom panels so there are fewer fingerprints to clean from stainless surfaces. Choose frosted glass instead of clear glass for drawer or cabinet fronts since it doesn’t show fingerprints. Select dining chairs that can be wiped clean in a jiffy. Designate a tall pantry cabinet to keep cleaning supplies accessible and organized.
LOVE BLANCO CANADA?
Follow us on Instagram | Partner with Us | Find a Dealer/Showroom
