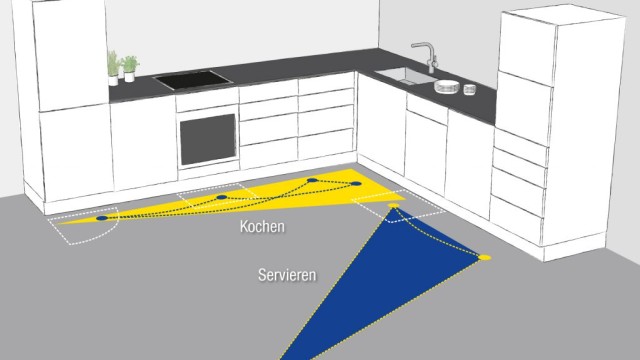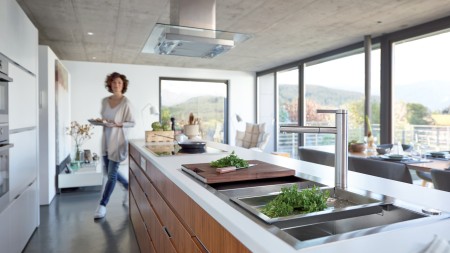Work flow should be unimpeded
A kitchen should be arranged for more than just one cook. If someone is cooking, they shouldn’t be obstructed by other helpers. It’s best to prevent walking routes from cutting across each other, as far as possible. At the same time, everyone should be able to get to the stations where they are needed. In a well-coordinated kitchen, several people are able to work undisturbed at the same time. As such, as early as the planning stage you should be thinking about how many people are going to be in the kitchen at the same time. In order to come up with a suitable spatial concept, you should ideally make sure that the shape of the kitchen chimes with your work flow, in order to achieve an optimised working triangle. This magic triangle and the freedom of movement enjoyed by one, two or more cooks will differ depending on the shape of the kitchen.

